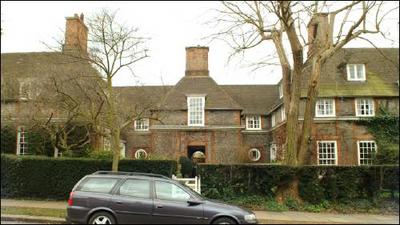Planning Student Nerd alert....
So after a full night of meeting Mike's lovely friend Rich for a few pints then to Brixton for bad white wine and campus-pub dance classics, it took me a little longer to get going this morning than expected. And the prospect of dashing around again today for the Open House London weekend (when architecturally cool places are free to the public) seemed just too much for me. But I did want to see at least something today and the Hampstead Garden Suburb was a perfect choice.Relatively close to my place, cute, green (and quiet), turns out HGS is recognized as one of the finest examples of early 20th century domestic architecture and town planning. And they're proud of it - they still have a strong residence association with a pretty comprehensive website, www.hgs.org.uk.
Championed by a woman no less (Henrietta Barnett, a cosmetics heiress turned social worker), the intention for the project "was not to be an ordinary land-owning company but to make a social experiment by providing for people of all classes a beautiful and healthy place to live in." The streets were all garden-city perfection, there were residences for war widows and single working women, and the suburb had a mix of stately houses and cottages so to attract all classes. There was to be no pub in the suburb so to avoid the typical social ills (though there is one just outside the gates) and Henrietta started a school for girls as well as a continuing education institute. It may not have been progressive enough to make it into History and Theory class, but it seemed pretty 'Leonie' for its time...
Connected to the Heath extension, it's really not all that far away from the rest of North London, but it is quite picturesque, due much in part to the lovely collection of houses and buildings, designed by various architects. My favourite though has to be Lutgens' work, for the following reason:
 Notice how the hill is sloping down but the mid-house rail stays level? That's because Lutgens is a clever chap - the rail changes position all along the hill so the buildings maintain a sense of cohesion. (Here the left building has it right above the first floor windows while on the right it's just below the second floor windows.) I know, I know, it's probably quite elementary to the studio kids but I found it quite skillful...
Notice how the hill is sloping down but the mid-house rail stays level? That's because Lutgens is a clever chap - the rail changes position all along the hill so the buildings maintain a sense of cohesion. (Here the left building has it right above the first floor windows while on the right it's just below the second floor windows.) I know, I know, it's probably quite elementary to the studio kids but I found it quite skillful... The tour guide was such a charming lady, and afterwards I had fun trying to explain what a disaster planned suburbs are in America with other members of the residence association. (Hey, they asked...) Spent the rest of the afternoon walking through their woods and the heath extension, just a lovely afternoon.
Anyway, SCARPies, have a look at the design history and the photographic survey if this is at all interesting...and to others, I apologize if I bored you.

1 Comments:
I'm a geek (if not a planning geek per se), and I like it :)
I'm glad you seem to be having such a good time! hope it continues.
xxoo db
Post a Comment
Subscribe to Post Comments [Atom]
<< Home